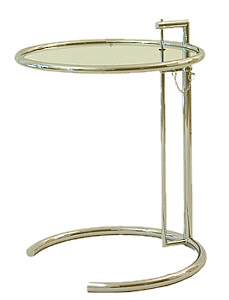There was an article in the Observer today about E1027, the Modernist house on the Côte d’Azur designed by the Irish designer and architect, Eileen Gray. I’d never heard of her until relatively recently when I read an article in the London Review of Books about her triggered by the start of an exhibition of her work at the Pompidou Centre in Paris (it finished at the end of May). Now she seems to keep popping up everywhere!
Image source: Wikipedia
She was born as Katherine Eileen Moray Smith in 1878, near Enniscorthy, a market town in south-eastern Ireland, but moved to London to study art and then on to Paris. An article on the Time Out website reviewing the Pompidou exhibition tells us that
Miss Gray was one of those avant-garde women who wore trousers and broke into a man’s world with their creative flair. A self-made woman and multitalented designer, she spent a good portion of her long (1878-1976) life in France – after her studies at London’s Slade school of art, she moved to Paris in 1902 where she learned (in the studio of Seizo Sugawara) to create futuristic furniture in lacquer, and to insinuate into her screens, tables and lamps the oblique lines that prefigured modernism.
She then moved on into designing Modernist furniture and carpets and interiors. Her best known designs are the Bibendum chair, named after the character created by Michelin to advertise their tyres,

Bibendum chair (picture source: http://antiquesandartireland.com)
and the E1027 table designed in 1929, initially to facilitate her sister reading in bed.

E-1027 table by Eileen Gray (picture source Wikipedia)
In the 1920’s she moved on to architecture, her first design being E1027

E-1027 (Picture source Friends of E1027 website)
There’s a small permanent exhibition about her life and work at the Irish National Museum at the Collins Barracks and, curious to find out more about her after the LRB article had fired my interest, I had a look at it during my visit last Sunday.
The exhibition posthumously realised one of Gray’s last ambitions – to have her work brought back to Ireland – and
includes such important items as the adjustable chrome table and the non-conformist chair. The exhibition also values Gray on a personal level, including family photographs, her lacquering tools, and personal ephemera. It illustrates an account of her professional development from art student in London and Paris to mature, innovative architect. The exhibition honours the memory of Eileen Gray, modern self-taught architect and designer.
The exhibition comprises one main room showing the exhibits and a second, smaller room where visitors can view a couple of documentaries about her while sitting in a Bibendum chair (it was, to my surprise, very comfortable). There were samples of her lacquer work, plus a description, including videos, of the painstaking process of producing pieces using this natural resin. As I’d expected there were examples of her furniture, pictures of her interiors and plans, and a model, of E1027.
(image from exhibition website)
No photography was allowed, and there was no guide book and very little information on the Museum’s website about the exhibition. But it was worth the visit to see the examples of her furniture “in the flesh”.
There will be an opportunity to see more of her work in Dublin later in the year as the Paris exhibition will be transferred to the Irish Museum of Modern Art at the Royal Hospital in Kilmainham, when it reopens in the Autumn, starting 12 October. I hope to have the opportunity to visit it.
There’s a gallery of pictures on E1027 and it’s restoration on the Guardian website here.







































